A Lifetime of Homes, Houses and Places: Part II
The Middle Years:
1945 – 1958(1)
1945-1947: Stanley Avenue, Wichita, Oregon
After the war ended in August 1945, Dad found a place on Stanley Avenue in Wichita, a district to the east of Milwaukie, Oregon. The location was brought to Dad’s attention by Dave Brown who owned a home and nursery property on Wichita Lane, directly to the east of this rental property. The picture below shows the empty ground, garage and front of house. The orchard descibed below is on the south side of the house, from the street all the way to the back of the property.
The house was on 5 acres – half of which had been set for annual crops and half in a mixed orchard: several varieties of apples, Bing and Royal Ann Cherries, Italian plums, and green petite plums (about 4 of each). The orchard was overgrown with Himalaya berries, the canes often going 10 or 12 feet up into the trees. At the edge of the orchard was an old chicken-coop, completely overgrown with berry vines. We either could not get into the coop or were strictly forbidden entry by our folks, perhaps a bit of both. In any event, I do not remember ever going inside it.Beyond the chicken-coop to the east was a grape arbor that had both concord and green grapes. At the back of the property in the south east corner next to the pasture that we kids called “the swamp,” were two tall fir trees. One of these blew down the first winter we lived on the property, it fell parallel to the fence line. We kids (Bill, Mary and I) would make “forts” and hide-outs in it using the broken fir branches to make the cover.
Dad worked hard to clear the berries from the trees. He started at the front of the orchard – that part nearest Stanley Avenue – cutting the canes with a “corn-knife,” what we might call today a machete, though what Dad used was a “corn-knife,” used to cut dried corn stalks in the fall. The first year he cleared the orchard back to the Bing and Royal Anne Cherry trees.In addition to the house and the decaying chicken-coop, there was a garage/shed at the end of the driveway. We got a pair of Buff-Orpington bantam Chickens shortly after we moved in. The pair laid and hatched several clutches of chicks. The rooster was a feisty little guy and would run off a large dog who lived across Stanley and a bit north of Mr. Shima’s place.
Mr Shima had about 5 or so acres of apples, walnuts and filberts (as we knew the trees then). He also raised a large crop of vegetables and corn each year. He cultivated the entire land by hand, using a push cultivator and hoes. Mr Shima had a cider-press and would press our apples into cider each fall. He was from Bohemia and a widower, I think. I do not recall that he had any children.
Dad and we three kids worked up a garden on the front half of the open field north of the house. Here we grew carrots, beans, corn, peas and other crops that Mom would can each season so that we had these staples throughout the year.The house had two floors, the ground floor was a living-room, dining room, kitchen, pantry, bath-room and parent’s bed-room. Upstairs were two bed-rooms – one for Mary and the other for Bill and I (I think –there may have been only one upstairs, Mary’s room would have been on the ground floor at the back of the house). The entire sloping ceiling on the north side of the room was covered with Vargas girls, cut from Esquire magazine. Those images remained on the ceiling for the time we lived there – quite an introduction for a boy entering puberty!
This upper floor had an attic space to the north of a hall-way that led from the stairway to our bed-room. This space was open to the eaves. The next summer after we moved in we discovered that a tree swallow pair used gap under the eaves for a nest. We children watched the swallows brood, hatch and fledge their nestlings that summer.
Our “nature experiences” were added to by nearly daily visits to our “fort” and the “swamp.” This pasture was home to two ponds, one at the north end that was fairly large and went all the way over to Linwood avenue. This pond was relatively shallow, probably not more than two feet deep and became filled with weeds and water plants by late summer, early fall. It was also home to many, many peeper frogs, tadpoles and salamanders. There were dragon-flies, damsel flies and of course mosquitoes. This pond was clearly visible from Dave and Bert Brown’s home. Bert or Dave would keep an eye on us as we often broke the rules and made a raft to pole ourselves about the west side of the pond.
In the middle of this pasture land was another pond, this was more “sinister” to us. It appeared to be deeper (it was clear and did not grow water plants like the other) and had a patch of willows in the center. We kids would build rafts and pole out onto the upper pond, but never ventured out onto this lower pond.
To the west of the lower pond there was a wood-lot with firs and cedars, the trees created a denser canopy over head and the area was always shaded. We thought of this as dark and dangerous area, and rarely ventured into it. That second year we did find another tree swallow nest behind a loose piece of bark on a large cedar tree close to the little stream that drained out of the lower pond and eventually went down the hill along Stanley Avenue to join Johnson Creek. Johnson Creek was just south of Railroad Avenue at the bottom of Stanley Avenue.
This home was place of many adventures and many learning experiences. Dave Brown built a push-car for Bill and I. This consisted of a body/frame of two-by-fours, an old car steering wheel and shaft to which steering ropes were attached. The car had four wagon wheels and a plank seat and back over the rear axle. The front axle pivoted when we turned the steering wheel. We would take the car out to the top of the little hill on Stanley Avenue that ran down toward Railroad Avenue and coast down. That was a thrill and took some shoe leather to stop it as we reach the short flat run-out at the bottom before the road connected with Railroad Avenue. We also had a wagon that we regularly took apart, greased and put back together.My brother Bill and I would collect snakes and other critters from the “swamp.” One day we came back with three garter snakes each and took them into the house to show Mom. She happened to be working in the pantry, sink area of the kitchen when we came in. We proudly showed her our trophies. Our sudden appearance at the only exit from the area with several snakes apiece frightened her so badly that she jumped up onto the counter at the sink and shouted at us to take those snakes out of the house and NEVER EVER do that again. Needless to say, we really enjoyed our moment of power!
Another time we were poking about in the “swamp” with Eukey when we got into a yellow-jacket nest. The yellow-jackets attacked Eukey and we ran screaming and crying along with the dog back to the house with the yellow-jackets swarming about him and stinging him under the tail and belly and around his eyes and nose. We were really frightened by the obvious pain the dog was experiencing, fortunately my brother and I did not get stung.
I was always fascinated by the natural world around us on this home. The garden and orchard attracted a wide variety of critters including large yellow and black garden spiders that built large webs. I often spent time watching the spiders building/spinning the webs and then waiting for insects to be trapped in them. On one occasion I happened upon a web just as a yellow-jacket became entrapped. The spider came from a corner and immediately began to spin a cocoon like shroud over the wasp, the spider had immobilized the wasp by injecting it with venom, but did not kill it as I discovered to my chagrin when I removed the encapsulated wasp from the web. It bit and stung me through the shroud, a painful lesson about the natural world.
This home provided my brother, sister and I with an early taste of daily chores. We learned to weed and hoe in the garden, to take care of our bantam chickens, to pick fruit and help with the canning and preserving of this natural bounty, clear the table after supper, wash up dishes, pots and pans, dry and put them all away. My sister and I had the regular chore of walking through the Brown’s place and up Wichita Lane to Senn’s dairy where we returned empty milk bottles and picked up fresh milk. The dairy occupied several acres of land between Wichita and Stanley as well as a larger pasture to the west of Stanley. It was at this dairy that we learned how milk was pasteurized. In the dairy was a large room where the milk was treated, it was pumped so that it flowed down over a metal device where it was heated to just the proper temperature to pasteurize but not cook it. We also watched the large milk cans loaded onto trucks and carried away to be processed at a larger plant, probably into cheese or packaged for sale in the grocery stores.
We three kids all went to Wichita Elementary school, about a mile away at the north end of Wichita Lane. This street came to a dead-end at Bert and Dave Brown’s place. We would take the path from our back-door across the open ground to the Brown’s place and then walk up to the school. My memories of education begin here — my fourth grade teacher was Mrs. Williamson, my fifth grade teacher was Mrs. Cody and Mrs. Blackburn was principal and taught sixth grade and the Palmer method of writing for those of us in the fifth grade. She was perhaps my favorite teacher of all time.We left this home when Dad’s job at the Albina Engine and Machine ended after completing the de-commissioning of ships returning from the Pacific War Zone.
1947-1956: (Rt 2 Box 94, Rt 2, Box 203)Hendricks Bridge on the McKenzie River, Oregon
When Dad lost his job at the ship-yard he took on similar work (pipe-fitting) at a new methanol plant in Springfield. The plan of this experimental enterprise was to ferment the vast quantity of sawdust and wood chips that were generated by the sawmills of the area into alcohol. After helping to build the plant Dad was taken on as a permanent employee. Within a few months he had earned enough money and credit to purchase an acre of land with a unfinished house on it. This house had exterior walls, sub-flooring, siding and a roof. There was water from a well outside the room that would become the kitchen.
The house was literally a shell and we were to live in that while Mom and Dad finished the inside. In the picture to the right you can see through the house. The family moved from Milwalkie to Walterville that summer, I don’t recall how we lived those first few months in the house. I do recall that both Mom and Dad spent a lot of time trying to make this house livable. Shortly after we moved to Walterville, Dad’s job at the methanol plant plant failed. To carry us through, he got a job as a salesman in the major appliance department of the Sears store in Eugene.
This job was both a blessing and a curse. Dad did not like sales work but took it on anyway. He was paid a small salary and commissions on every large appliance he sold. A couple of small blessings came from the job – one was that he would claim the cardboard cartons that the refrigerators and stoves came in. These cartons were taken apart, flattened and used to cover the interior wall so that we developed a degree of privacy. One benefit of the job was that he could get substantial discounts on anything he purchased from Sears.
This home was literally a shell when we moved in – electricity was wired to the house, but not inside, there was no water other than that available at the pitcher pump outside the kitchen window. As you can see in this picture of the back of the house — the acre had the house and nothing else on the property. You can see here that the chimney is in the center of the house — the wood cook stove connected from the kitchen (to the left in this picture), the heating stove stood opposite in the living room. The window to the right opened into the bed-room that Mary, Bill and I shared the first couple of years. Mom and Dad had the “master” bed-room at the front of the house. The window to the left in the first picture above is to that bedroom We only had water from a pitcher hand pump outside the kitchen window. Our toilet facilities were a “two-holer” at the end of the path about 50 feet to the rear of the house, the door of which faced away from the main house. That configuration possible came about because Mom had taken a picture of Dad at his morning clearing in the out-house at the Welchs place. A walk out there on a rainy, cold winter evening or night took courage!That first year in Walterville things were very tight so far as money was concerned. To help make ends meet, Dad hired on as a night watchmen at the movie set that had been built on the banks of the McKenzie River at the end of the road on which we now lived. The movie was “Rachel and the Stranger,” with the action presumably taking place in Ohio in the mid-1800s. William Holden, Robert Mitchum and Lorreta Young starred in the film. Our set was a frontier fort where the story takes place.
When the filming ended that summer and fall of 1947, Dad helped to take down a good part of the set, collecting lumber and nails that he then used to construct a garage, workshop and wood storage shed. Bill (as he was known now) and I helped Dad build the garage.
Early the next year, 1948, Dad purchased and installed an electric pump and pressurized tank to provide water to the house. Using his skills he learned during the war as a pipe fitter and the “spare-parts” he collected from the ship yard he was able to run a water line from the tank into the house. A water heater with coils was attached to the wood kitchen stove so that we had hot water in the kitchen.
Since we had no bathroom in the house and before the pump was installed, Mom would heat water in a huge copper container. This was used to heat water for washing clothes and for baths. Clothes were run through a ringer washer and wash tubs. Clothes were taken to hang on the clotheslines in the back yard. If it was raining (which was frequent in Oregon in the winter), the clothes went onto racks in the house to dry. Each of us took our weekly bath in a galvanized tub in the middle of the kitchen floor.
Mom liked to garden and in a year or two we had flowers all around the house. In the front under both the living room and bedroom windows were nasturtiums that hummingbirds just loved. Our cat also loved the beds because they were luxurious and he could hide in the be to make a leap at the hummingbirds — I don’t remember him ever catching any. In 1948, Dad built a trellis out from the east side of the house where Mom planted red climbing roses. At the same time a back porch was added where we stored the cut firewood for cooking and heating. The porch is just visible over the top of the new trellis in the picture.We had a full acre here and the house and law took up the front third of the lot. This was good deep loam soil deposited in the valley over the years by the McKenzie River, we were on about 200 or 300 yards north of the river here. There was a swale that ran through the middle of this back 2/3rds of the property — this had water in it a couple of times from the river when it went beyond flood stage.
In order to work this part of the land, Dad decided he needed a tractor. He located a “tractor” on a stump ranch up the Boothe-Kelly road that went up the south side of the river from the Hendrick’s Bridge. This was a 1928 Chevrolet with a shorted chasis, the standard Chevy transmission and behind that a Model A truck transmission and axle. That axle was fitted with large truck tires that had no air, the stiffness of the casing supported the little weight of this “tractor.” Dad bought some old horse drawn implements: a plow, a disc, and a harrow. With these we would work the land for planting of beans, squash, tomatoes, corn, carrots and so forth. We also planted blackberries, apple, plum and cherry trees.Bill and I learned to drive on this tractor and also had an experience with it when trying to show Bill how to drive it. On that day I was showing him how to put the tractor in gear and let out the clutch. This was his first try and as you might expect he popped the clutch the tractor jumped before I could get complete out of the way. Fortunately we were in the soft plowed ground and the tire just went over my leg and pushed it into the soft earth. No harm — no foul! It did scare Bill a bit though.
I also learned a lot about car mechanics on this and some of the other cars we owned, I will talk about the cars in another post. This tractor had a 4 cylinder Chevy engine that had bad rings and main bearings when Dad bought it. To get it into reliable working order we took out the pistons, replaced the rings and the brass bearings at the end of the piston rod. I don’t recall exactly what kind of brakes the tractor had, but am pretty sure it was a cable hand break. Bill and I would drive the tractor with the trailer seen above by the shed over to the Willan/Zabriskie saw-mill to get loads of slab wood to stack and dry in our wood shed for heating. The trailer held about a cord of wood and we would haul wood beginning in June as soon as school was out to fill up the shed so that it would dry out enough to be burned easily through the coming fall and winter.
About 1950 or 51 Dad worked with a handy man who lived a bit further down the river toward Camp Creek to add a wing to the back of the house. This wing became the master bedroom for Mom and Dad with a large bathroom between their bedroom and the older part of the house. With this addition we finally had indoor plumbing that fed into a septic system that drained out toward the swale across the middle of the property. The bathroom was Dad’s pride and joy. It had two sinks, a tub and a shower as well as the toilet. After all the years of using the “back-house” we all felt we had moved up several class levels!
We lived in this house through my second year at the University of Oregon, moving in the summer of 1956 to a place downtown on 3rd street when Dad sold the house to the Vorce family. I will take up that home and others in another post.

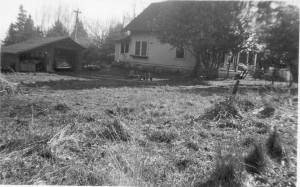
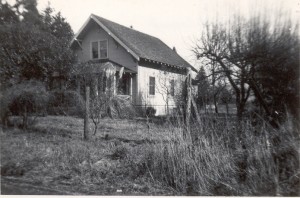
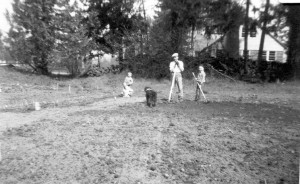
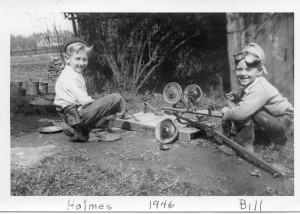
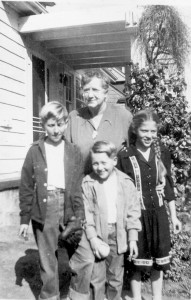
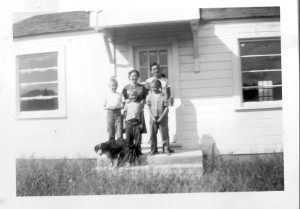
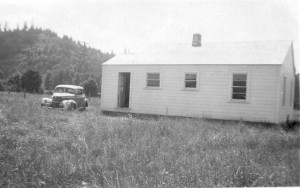
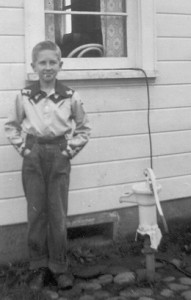
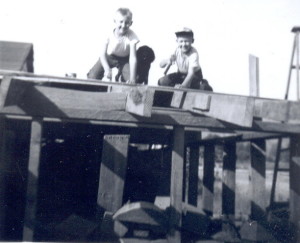
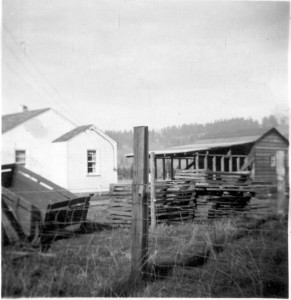
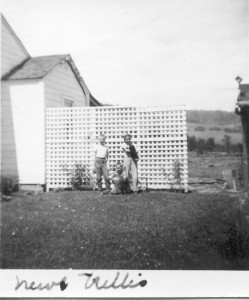
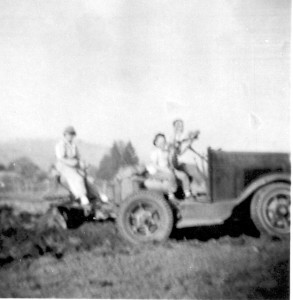
Comments
A Lifetime of Homes, Houses and Places: Part II — No Comments
HTML tags allowed in your comment: <a href="" title=""> <abbr title=""> <acronym title=""> <b> <blockquote cite=""> <cite> <code> <del datetime=""> <em> <i> <q cite=""> <s> <strike> <strong>